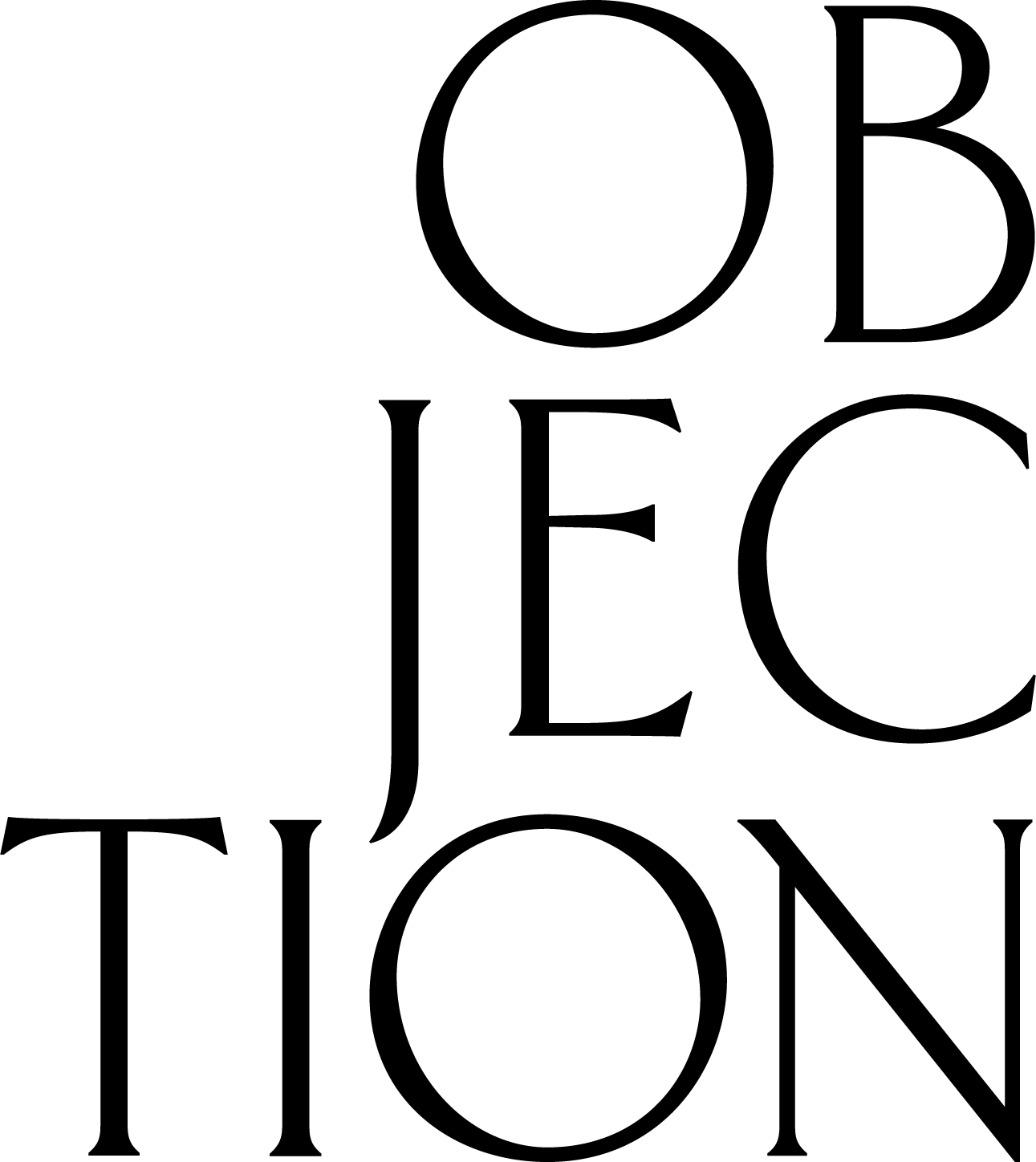Olivier Dwek: When architecture meets art
Etangs D’Ixelles Town House. One signature piece in the house is a chest (bahut) designed by Le Corbusier for the Cité Radieuse (Marseille, 1952).
Unlike some architects who tend to put forward every project they complete, Olivier Dwek has developed a culture of discretion, based partially on the desires of his clients, who are often major art and design collectors. He has an innate ability to combine periods and works in unexpected yet somehow fully compatible ways. Objection discussed with Olivier Dwek about his work process and more particularly, about one of his recent project, Etang d’Ixelles, in which he created a powerful dialogue between architecture, design and art.
The area of Etangs d’Ixelles, located near two long narrow ponds, is considered one of the most attractive parts of the European capital. Olivier Dwek was called in to renovate a 370-square-meter, five-story 1930s town house on Rue Vilain XIIII that runs perpendicular to the ponds. The client was a young businessman and art collector with a taste for ceramics and Modernist furniture. In collaboration with the owner, the architect selected pieces of historic modern furniture by Pierre Jeanneret and Jean Prouvé.Olivier Dwek says that the architecture and the interior volumes were in fact thought out to exhibit artworks, and to encourage a dialogue between architecture, design, and art.
YOUR WORK IS INFLUENCED BY ART. HOW DO YOU BUILD THE RELATIONSHIP BETWEEN ART AND ARCHITECTURE?
It’s a huge passion for art that has gradually, unconsciously and naturally formed my eye, and developed my critical spirit. So of course there are influences in my unconscious, my subconscious, but it's not conscious, and it's not the primary driver of my work, which is essential for any work to exist in its own right.
YOU ALSO SEEM TO BE INTERESTED IN THE FURNITURE IN A PROPERTY, AND HOW EACH PART — ART, ARCHITECTURE AND DESIGN — IS IN DIALOGUE WITH EACH OTHER. COULD YOU TELL US ABOUT THAT PROCESS?
In terms of architecture, interior architecture and design: for instance, Victor Horta, when he built his building it was architecture, then his decoration and details are what is called “interior architecture” or design, it’s a complete work. Things, whether we like it or not, are caught in dialogue. When we see the floor, the tables, the paintings, it's a total vision, things are necessarily in dialogue, and it's better to be aware of it and play with it. The furniture can serve to underline and support the art.
Etangs D’Ixelles Town House. The architect singled out the volumes and light in the dining room, heightened by a large Bleach Collage by the American artist Sterling Ruby, a plywood Plug table by the fashion designer Rick Owens with chairs by Pierre Jeanneret and Jean Prouvé, and a contemporary ceramic work by Akiyama Yo
WHAT WAS SPECIAL ABOUT ÉTANGS D’IXELLES TOWN HOUSE PROJECT?
The client is a young businessman and collector of contemporary art and 20th century furniture. It’s a city project in the heart of Brussels, in an upscale district. There was a lot of research into ergonomics for this project, a good example would be the 'car elevator', which we installed in order to integrate a basement of vintage cars.
“For the artworks, we have assembled a plaster mask by Thomas Houseago, an English sculptor, naturalised American, lover of great collectors and a great friend of Brad Pitt who strongly supports him; a bronze Josephine table by Ado Chale, made on the basis of a drawing from the late 60s or early 70s; on top of it is a ceramic by the star of the new generation of Japanese ceramists Takuro Kuwata. The modern fireplace designed by Olivier Dwek dialogues with Danish and French modernist furniture from the 1950s.”
THE BOOK WITH RIZZOLI LOOKS BEAUTIFUL, WHAT MADE YOU DECIDE TO PUBLISH NOW? AND HOW DID YOU DECIDE WHICH PROJECTS TO FOCUS ON?
We decided to publish it in order to celebrate the 20th anniversary of the agency. Collecting about fifteen years of work, I felt that there was a certain maturity reached and already a story at the office that was rich enough to be told in a book. These are projects that transport us into different universes, from surprise to discovery.
Etangs D’Ixelles Town House. A double living room is located on the next level up. Here, a Joséphine table in bronze by Ado Chale, a PK80 daybed by Poul Kjaerholm, and Committee chairs by Pierre Jeanneret neighbor artwork by Thomas Houseago and a large colored woodcut by the Romanian brothers Gert and Uwe Tobias.
Olivier Dwek: In the Light of Modernity, published by Rizzoli
Photos : © Serge Anton. Interview by Billie Muraben




